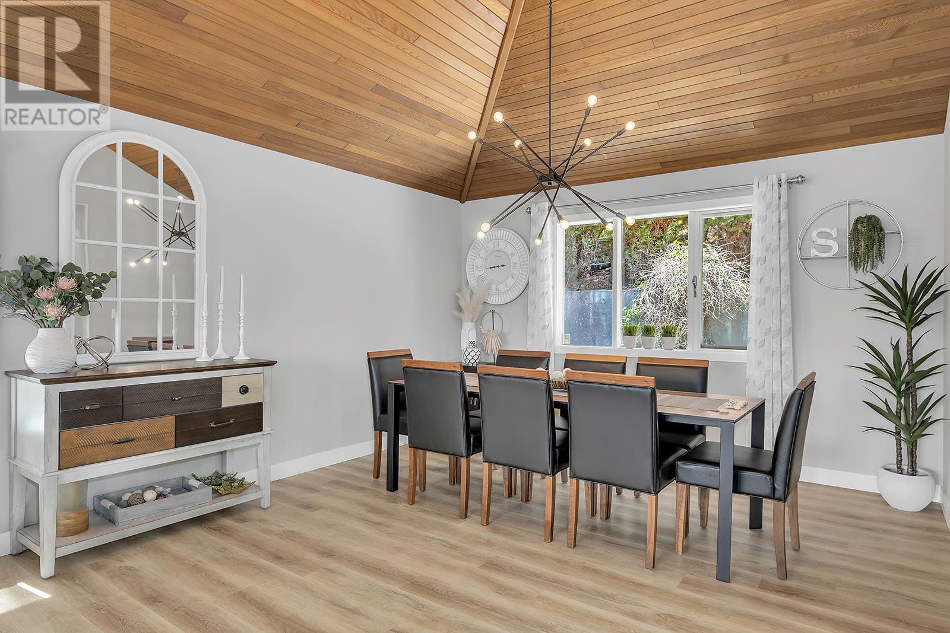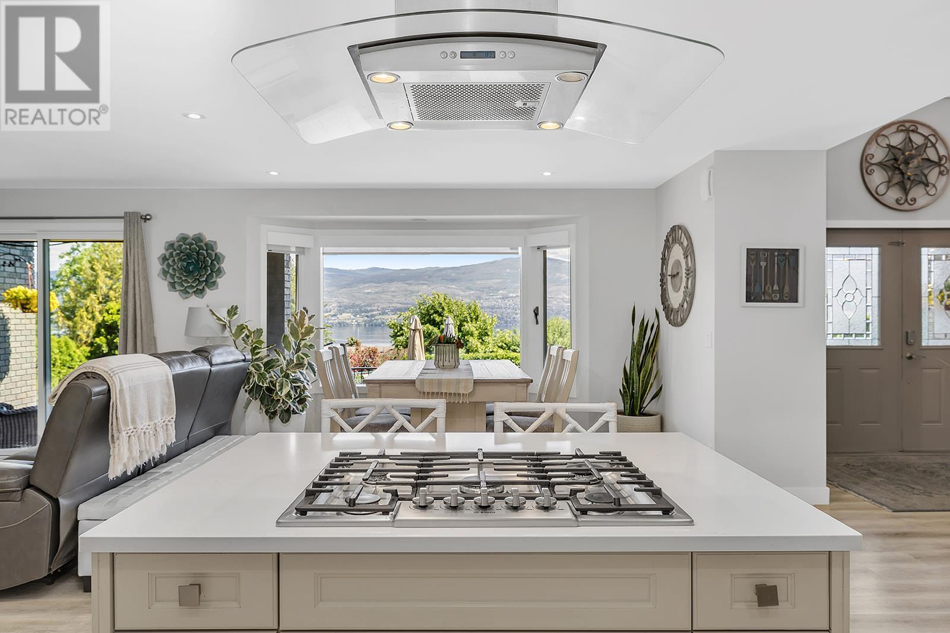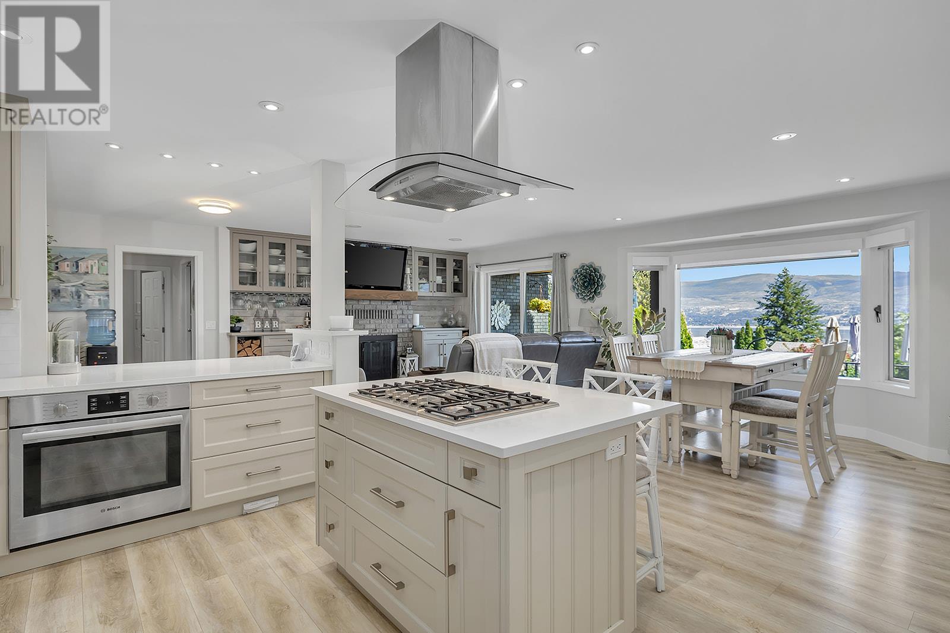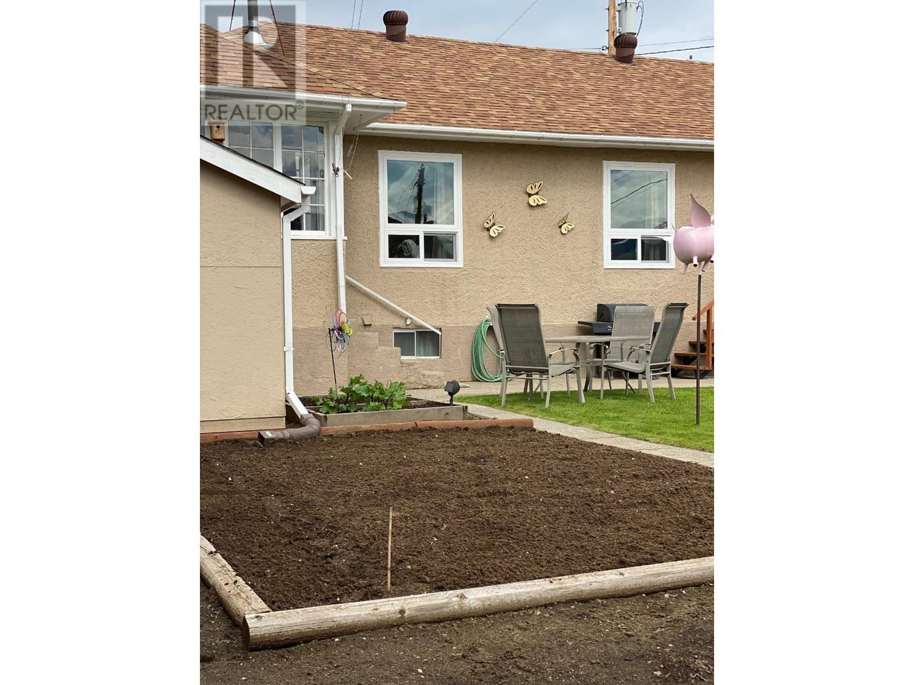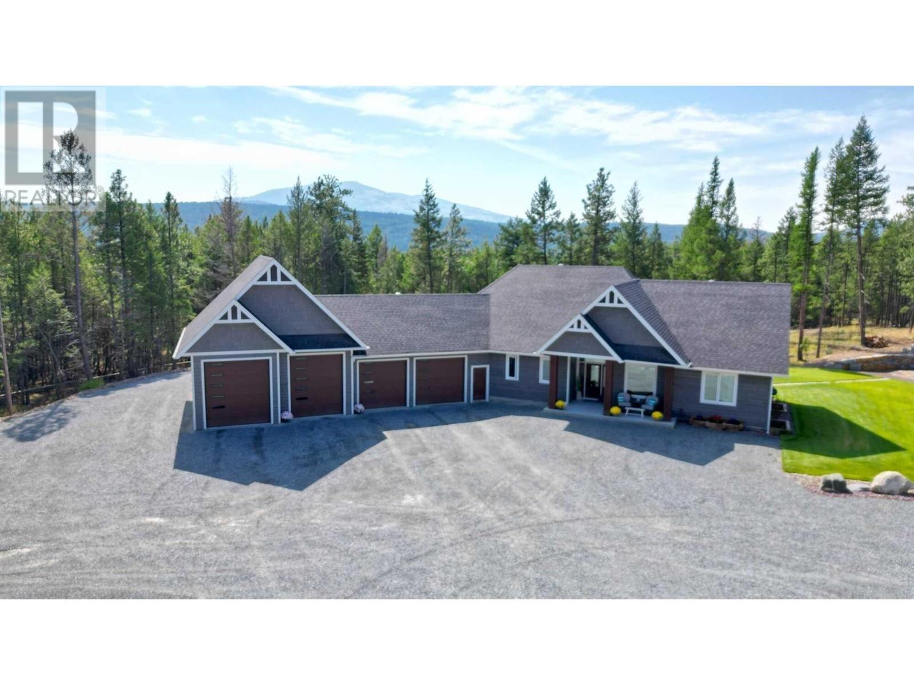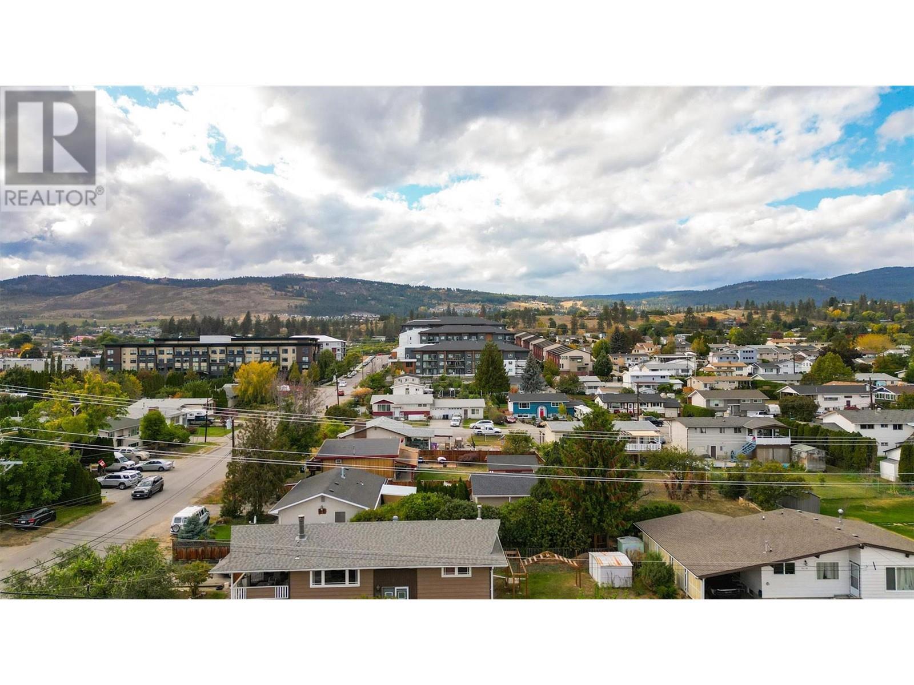3177 Vector Drive
West Kelowna, British Columbia V1Z3B1
| Bathroom Total | 3 |
| Bedrooms Total | 5 |
| Half Bathrooms Total | 0 |
| Year Built | 1985 |
| Cooling Type | Central air conditioning |
| Flooring Type | Carpeted, Vinyl |
| Heating Type | Forced air, See remarks |
| Stories Total | 2 |
| Primary Bedroom | Second level | 21'8'' x 15'3'' |
| Bedroom | Second level | 11'4'' x 9'4'' |
| Bedroom | Second level | 9'6'' x 12'2'' |
| Bedroom | Second level | 10'9'' x 12'4'' |
| Bedroom | Second level | 14' x 18' |
| 4pc Ensuite bath | Second level | 5'9'' x 12'1'' |
| 4pc Bathroom | Second level | 9'8'' x 5'6'' |
| Other | Main level | 32'5'' x 22'2'' |
| 3pc Bathroom | Main level | 8'10'' x 8'8'' |
| Foyer | Main level | 12'4'' x 12'5'' |
| Dining room | Main level | 6'6'' x 12'10'' |
| Family room | Main level | 20'2'' x 11'9'' |
| Kitchen | Main level | 10'8'' x 12'7'' |
| Dining room | Main level | 14'2'' x 11'10'' |
| Living room | Main level | 23'0'' x 14'10'' |
YOU MIGHT ALSO LIKE THESE LISTINGS
Previous
Next
























